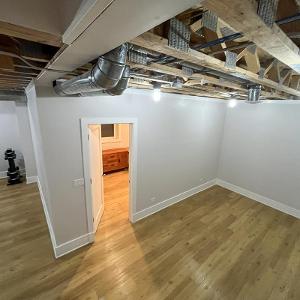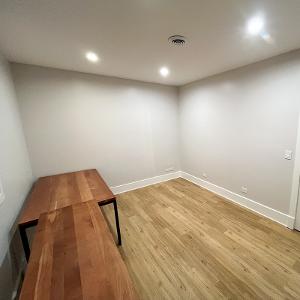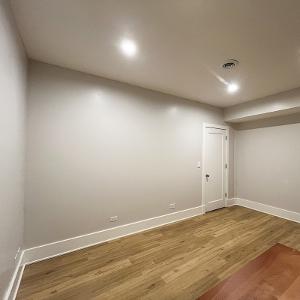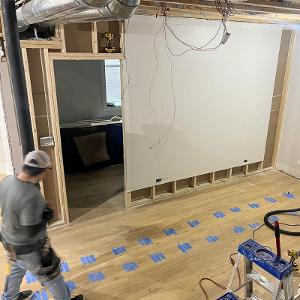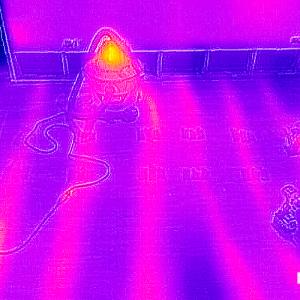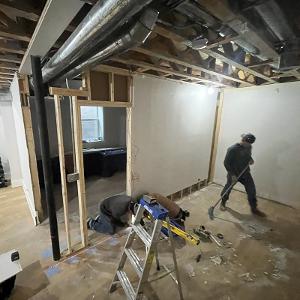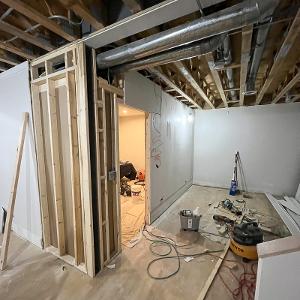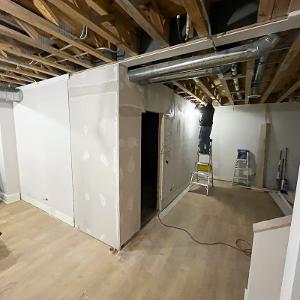Go Back
Basement Remodel - Deerfield, IL
Project Details:
Our Deerfield, IL client wanted to expand their basement office to create a more spacious and functional workspace. To achieve this, we expertly cut out and relocated the existing wall, minimizing both time and mess. This efficient approach allowed us to maximize the new office layout without the disruption of a full demolition, delivering a seamless expansion that enhanced the room’s comfort and usability.
- Utilized thermo-photography to analyze under floor heating tubing location
- Framed wall removal and relocation
- Rerouted electrical conduit and upgraded switches & outlets
- Replaced and matched flooring
- Drywall, paint and trim finishings
Project Timeline: Design to completion in just 1 week
